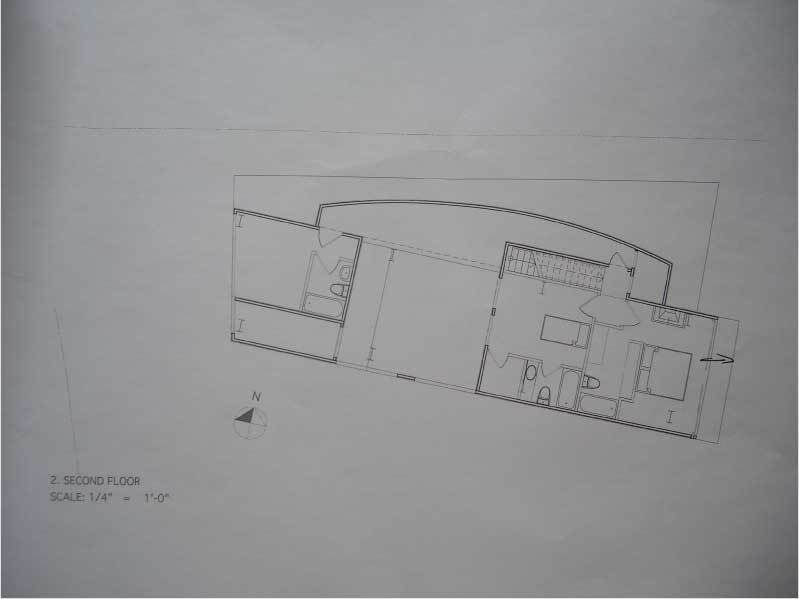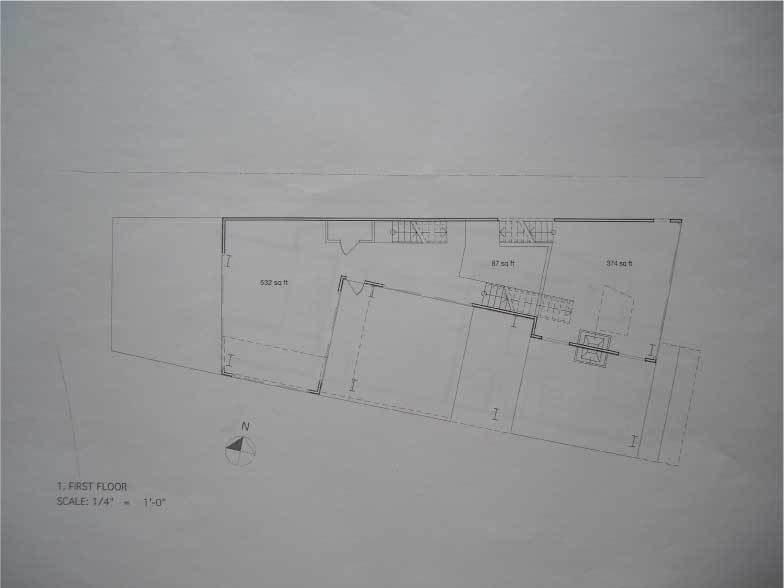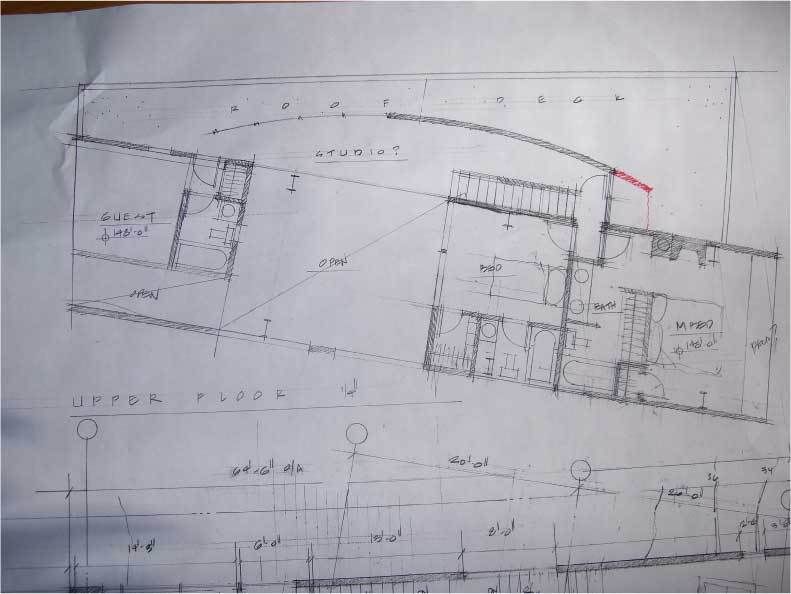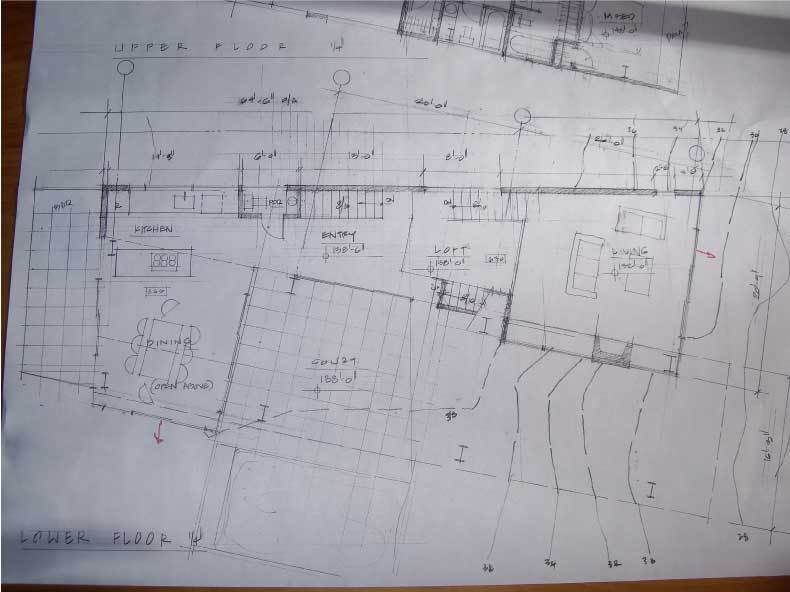Sunday, July 8, 2007
Start of computer renderings
This is the first part of having all of the dimensions so far entered into the puter for rendering. We also did a virtual walk through today (7/5/07) - it was amazing - Christina got motion sick watching the computer monitor navigate throughout the house. Below are the drawings that accompanied our meeting today; we still made more changes to the master bedroom layout (closets) and Cate's bedroom (smaller).
Still to come are the issues of the roof-top deck, solar panels (?), garage layout with utility and laundry room, pool, hardscape and landscape.
Other pending issues that still need to be finalized are the front door entrance area, entrance from the street to the front door and negative edge pool and water feature.


Still to come are the issues of the roof-top deck, solar panels (?), garage layout with utility and laundry room, pool, hardscape and landscape.
Other pending issues that still need to be finalized are the front door entrance area, entrance from the street to the front door and negative edge pool and water feature.


Final Drawings
This week we went over some details and made more revisions to spaces: pulling out the dining room wall more, adding length to the living room, entrance to the gallery and guest/loft space on the second level, etc.




Subscribe to Comments [Atom]