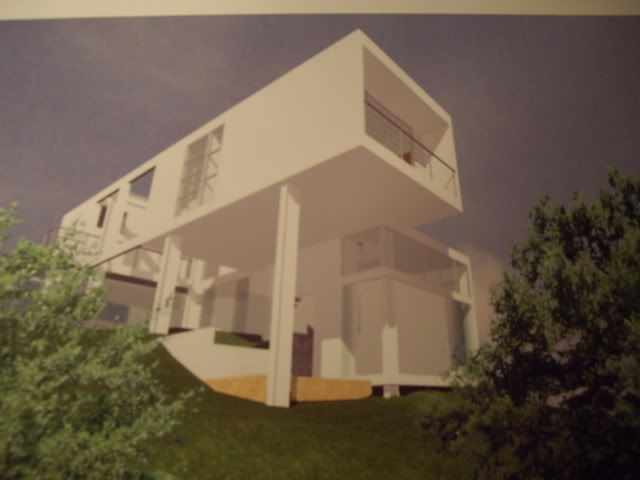Thursday, August 9, 2007
Still One Step Closer
So.....this is where we are. Computer rendered finally. This is looking up at the rear of the house from the south looking north. The lower portion is a living room that leads out to a covered patio space with a fireplace on both sides of the partition; 18 ft. ceilings - nice:). The upper box is the master suite with Cate's bedroom suite directly after. The first upper windows divide the master bath and Cate's bathroom. Looking further past that there is a balcony that comes off the studio/gallery and passes by the guest suite while looking down into the pool and marking the path leading you to the front door.


Subscribe to Comments [Atom]